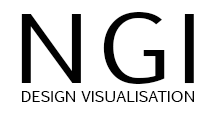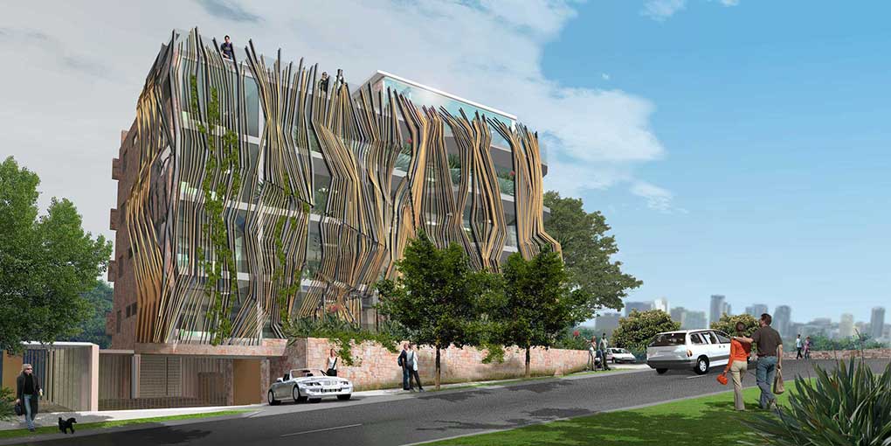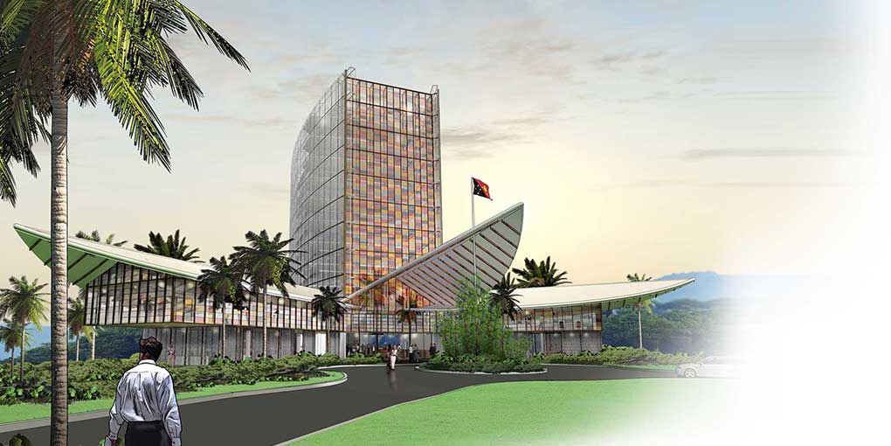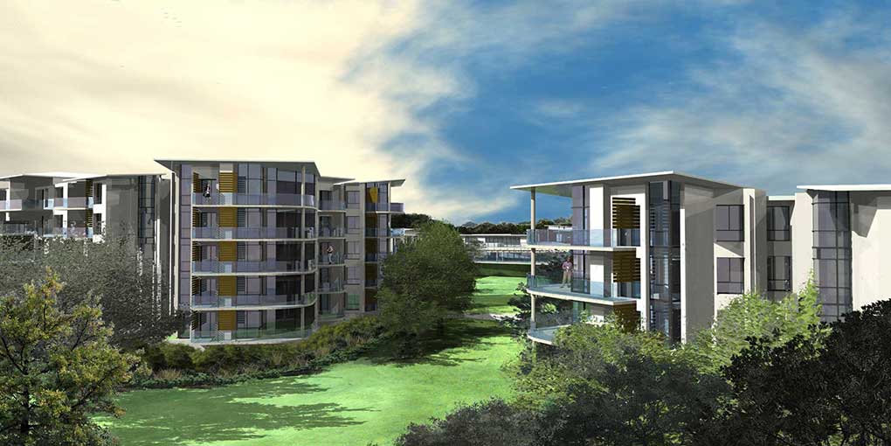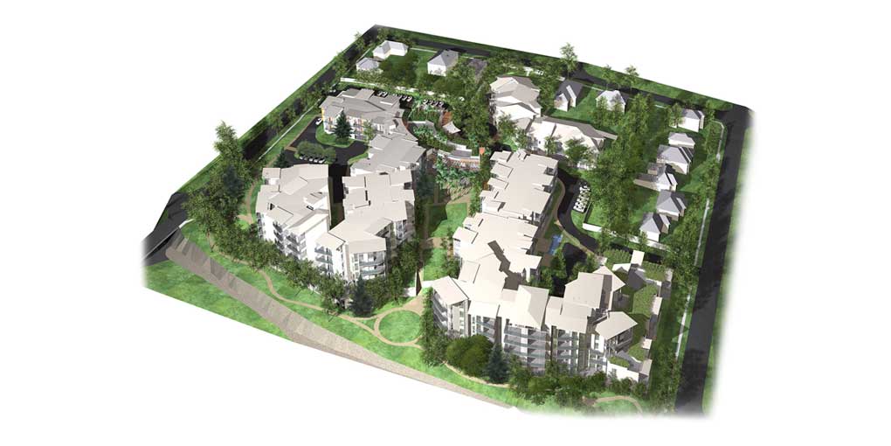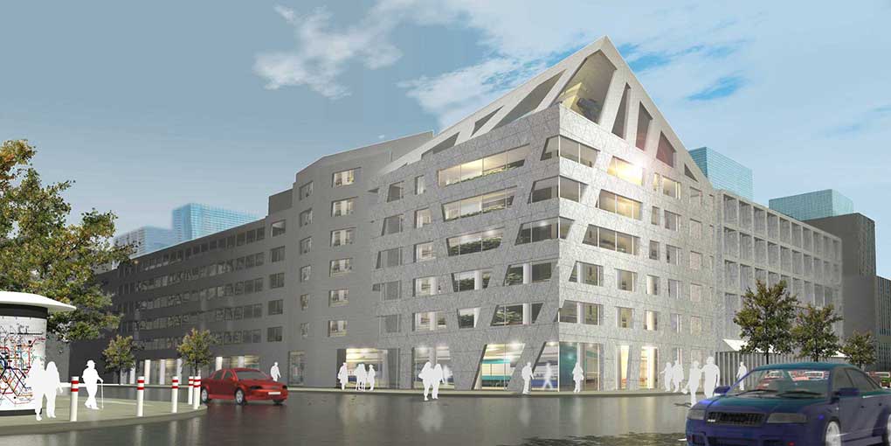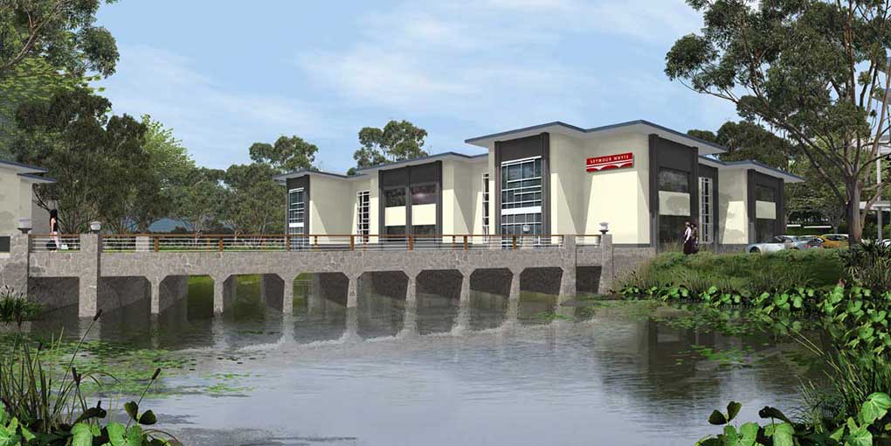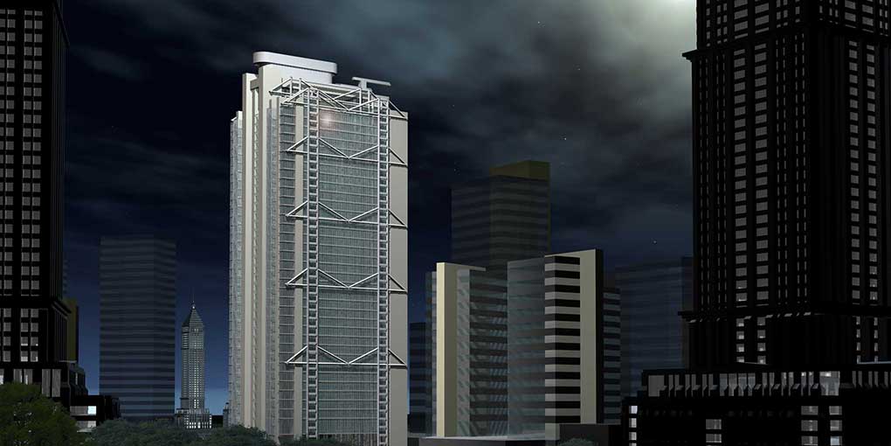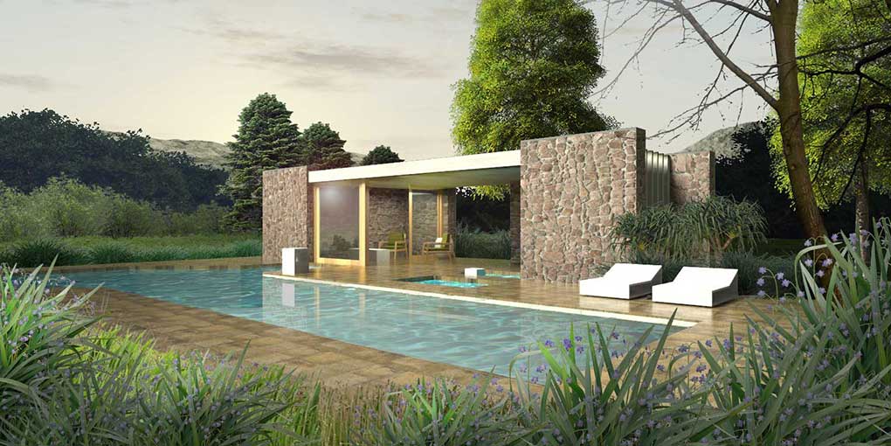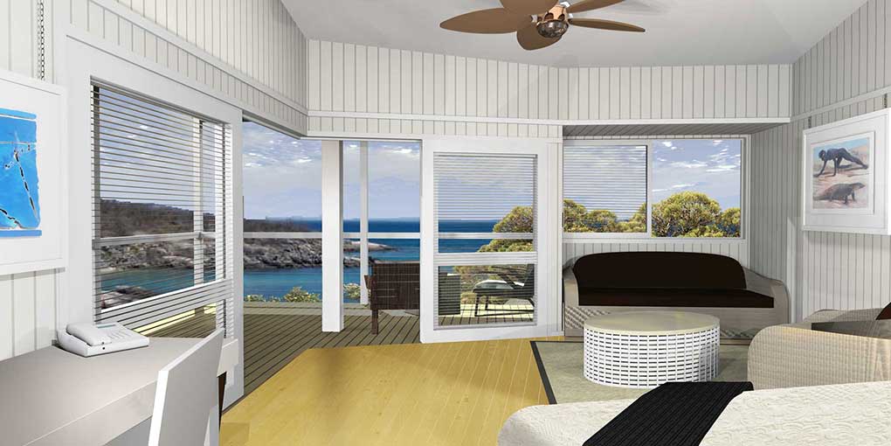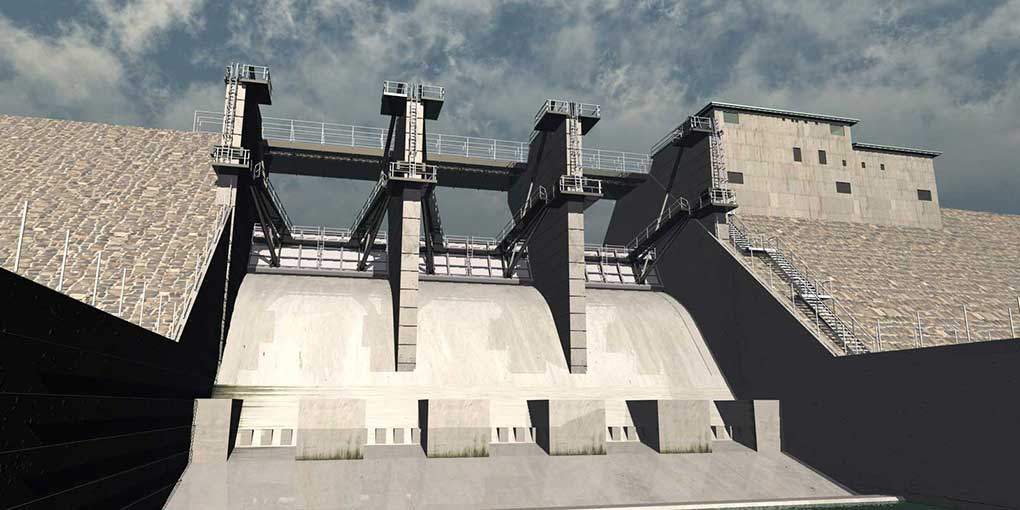Architectural Visualisation Services
Architectural presentation images for sales and marketing
NGI Design Visualisation can supply marketing images for almost every situation. We are experienced at providing architectural visualisation services for a wide range of applications including images for site boards, promotional brochures, as well as a wide range of multimedia and web applications.
Design visualisation for development applications and town planning consent
NGI Design Visualisation specializes in a rapid turnaround and friendly professional service targeted at development applications and town planning consent applications.
Photomontage images to accurately convey the visual impact of architectural projects
We can accurately photo merge our 3D rendered images into existing site photographs to convincingly convey how your developments will appear in the existing environment as a single polished photomontage image or as part of an extensive visual analysis report for an architectural project.
Specialist 3d modelling for complex architectural designs
NGI Design Visualisation can value add to your existing 3D models with our specialist 3d modelling skills.
Our 3D modelling software allows us to tackle complex design and modelling problems efficiently that would be a major hurdle for more mainstream architectural modelling software. Our file transfer pipeline allows us to receive client models in a wide variety of formats for hassle free importing into our 3D modelling software. We can also export our files back to dovetail into your in office workflow when reqired.
Architectural animations
NGI Design Visualisation can provide architectural animations from simple concept proposals to high end multimedia presentations.
3D PDFs to dynamically communicate your design proposals using a standard adobe reader.
NGI Design Visualisation can convert models into 3D PDF format to allow you to dynamically communicate your designs to clients using a standard Adobe reader without specialist skills, software, or computers, with file sizes that can be readily sent via FTP sites or even email.
Rendered architectural floor plans and elevations
NGI Design Visualisation provides a diverse range of presentation services to cater to almost every presentation situation, allowing our clients to have co-ordinated and stylish presentation options beyond a single perspective hero shot.
Our rendered floor plans and elevations allow you to value add to your overall presentation as part of a co-ordinated design presentation package.
Digital painting for architectural and landscape projects requiring a unique visual character to stand clear of the crowd
NGI Design Visualisation has been in business since 1998. We have seen a lot of presentation styles come and go. As a result of this long term involvement in the industry we have a diverse portfolio of presentation styles that can be adapted to any situation dependant on the specific needs of your project. If you are doing something unique that needs to stand out from your competitors we have the experience and the skills to help.
When your competitors predictably opt for a sterotypical presentation style our digital painting experience allows for a far greater graphic flexibility that can create a unique emotional context for your project. This diversityof approach can make a world of difference to the effective and innovative communication of your design concepts.
